Illustrated here in images and a few (hopefully very few) words. Is the complete Experience of doing a coffee kiosk remodel.
Existing Coffee Kiosk
Initial Concept Renderings
Client was Unhappy with the colors of the first ones, so my boss did colors for this one. (This Image was Produced after the final construction documents where finished and was used as a “coming soon sign”
View the main Sheet from the construction documents here A1_casablanca color plandwg Layout1 (1)
Images of the Final Product.
The metal screen looks nothing like what was drawn or shown in renderings…… this project was from my old firm and finished after I left.
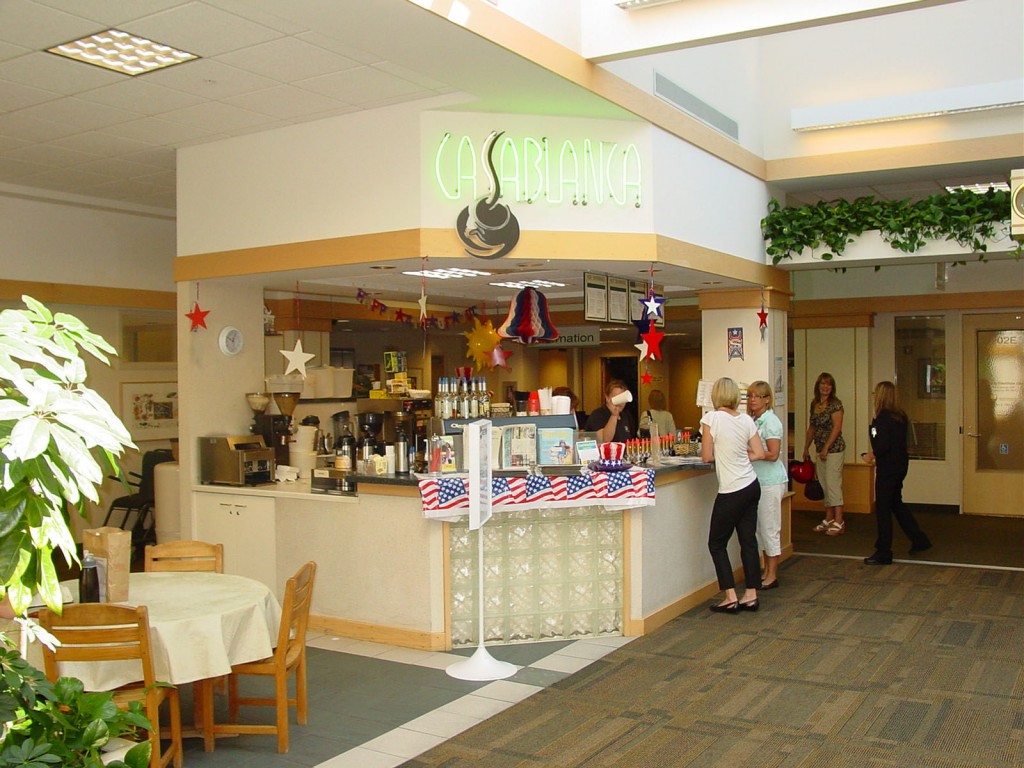
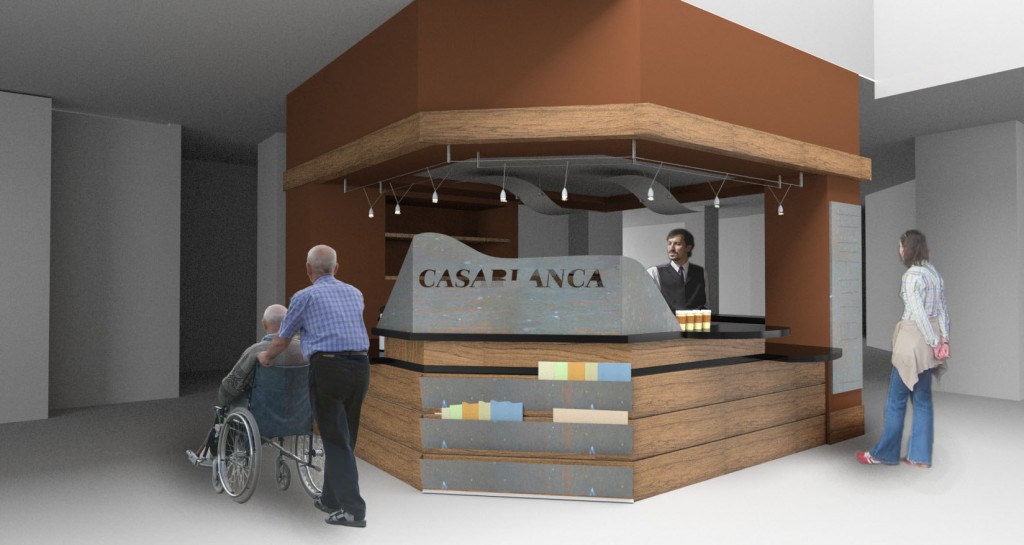

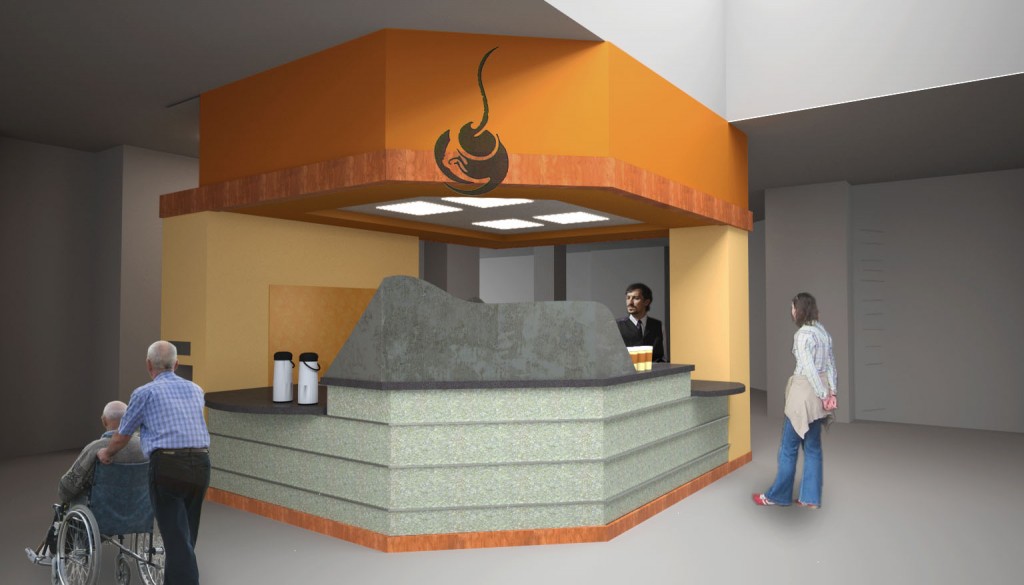
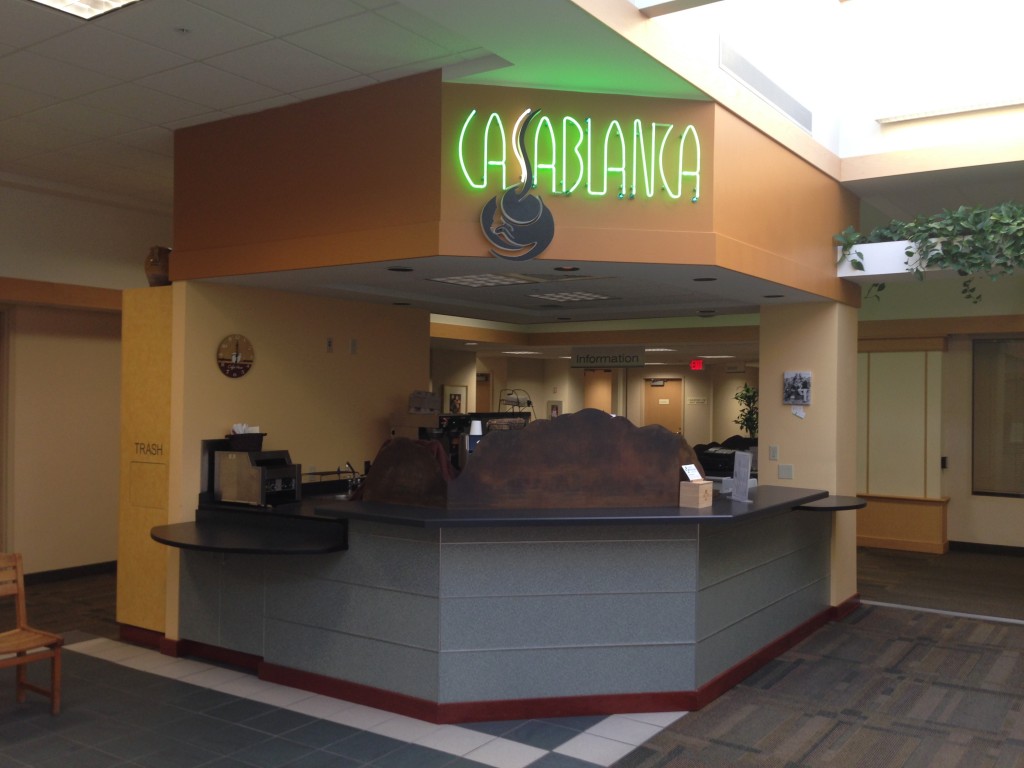
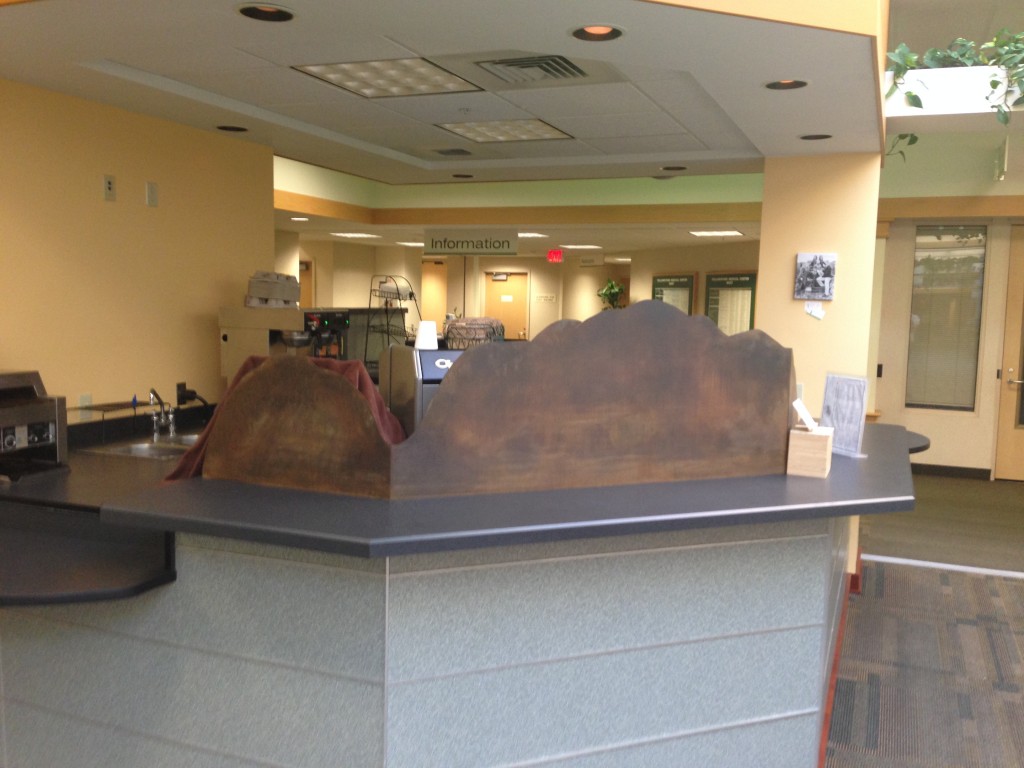
I think the outcome was really positive. I love seeing the exisiting photos. At first I read the title and looked at the first picture. I didnt read that it was exisiting and was like WHAT HAPPENED?!
But I think the final built product was fairly close to what you rendered at the CD phase.
I do like your initial concept rendering best though. All the wood and the curved ceiling planes are nice. Also I don’t know why the nixed the track lighting in your concept. It looks really nice, and seriously, how much more would that have cost over those cans they put in?
We have a building that is almost done, I’ll do a similar post when It gets complete, I really like this post. We should do more of these. Unfortunately, buildings take a long time to be built…