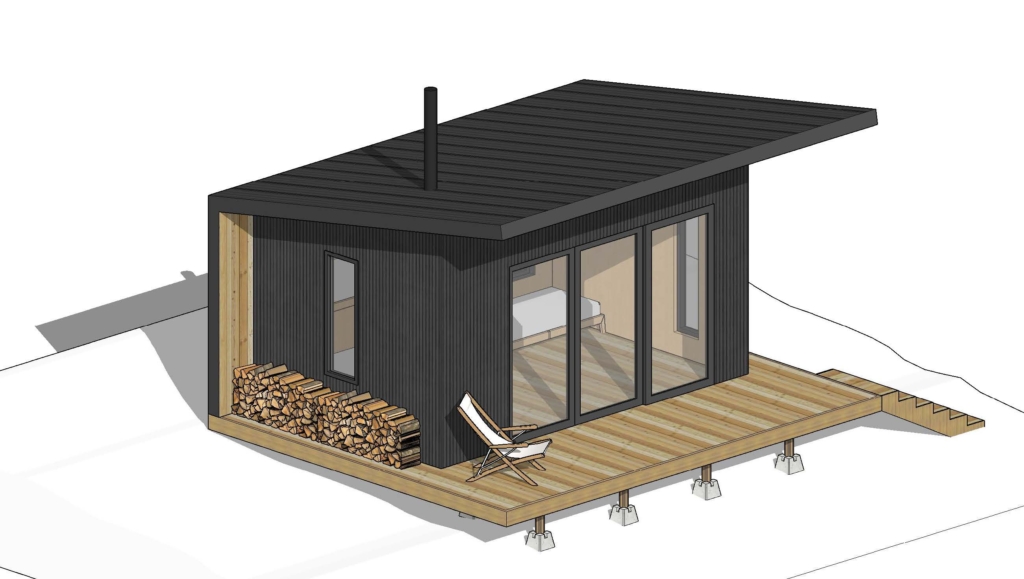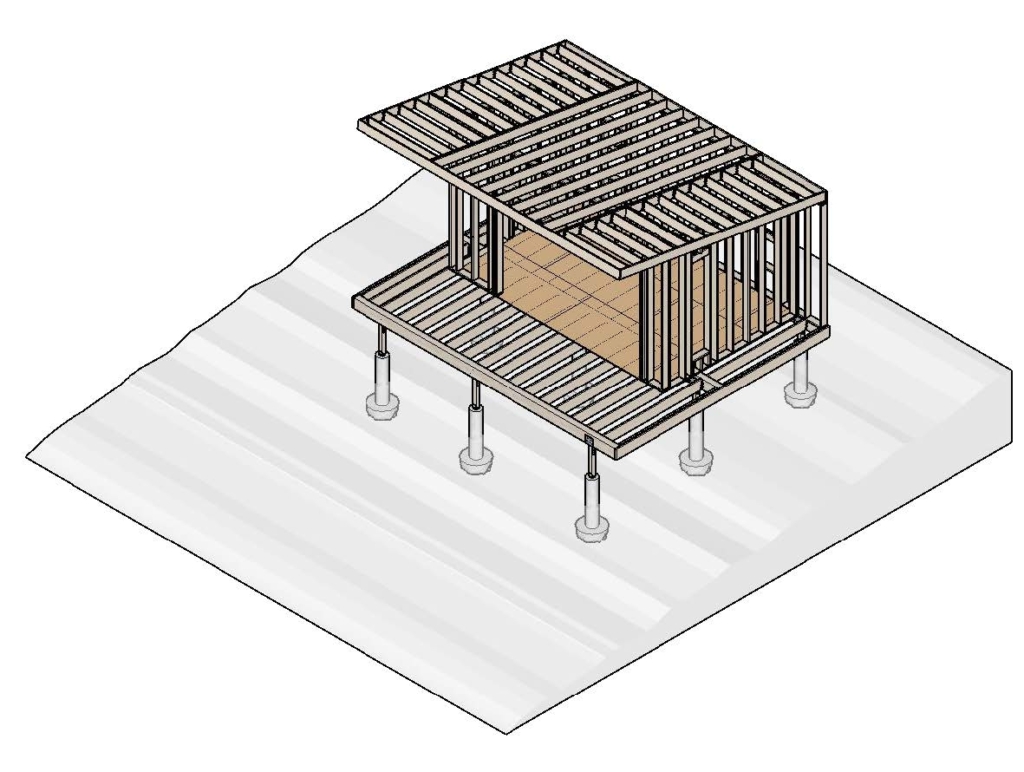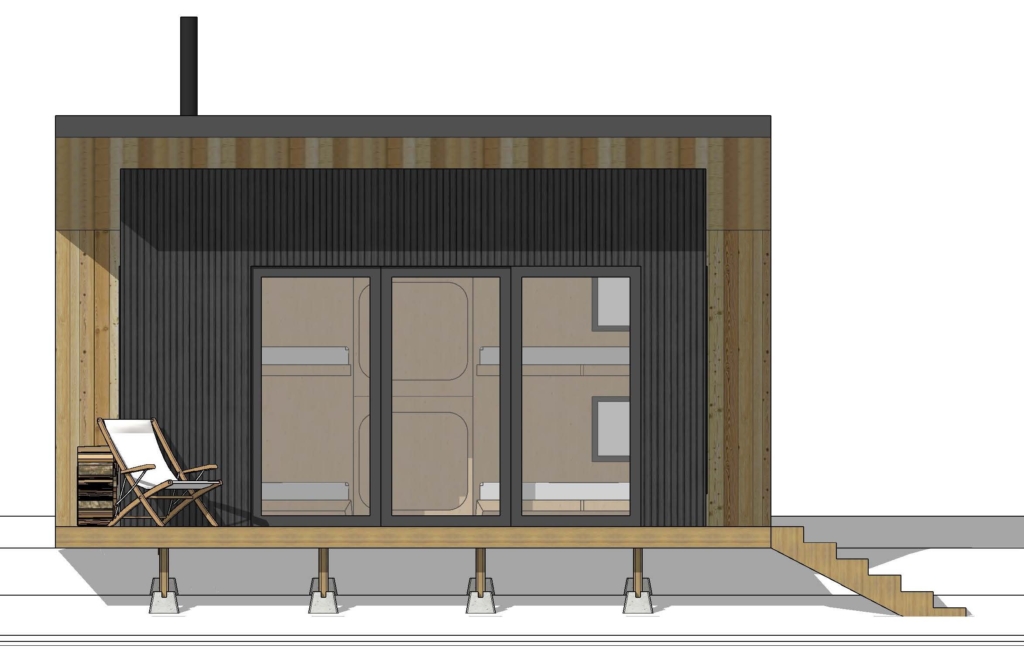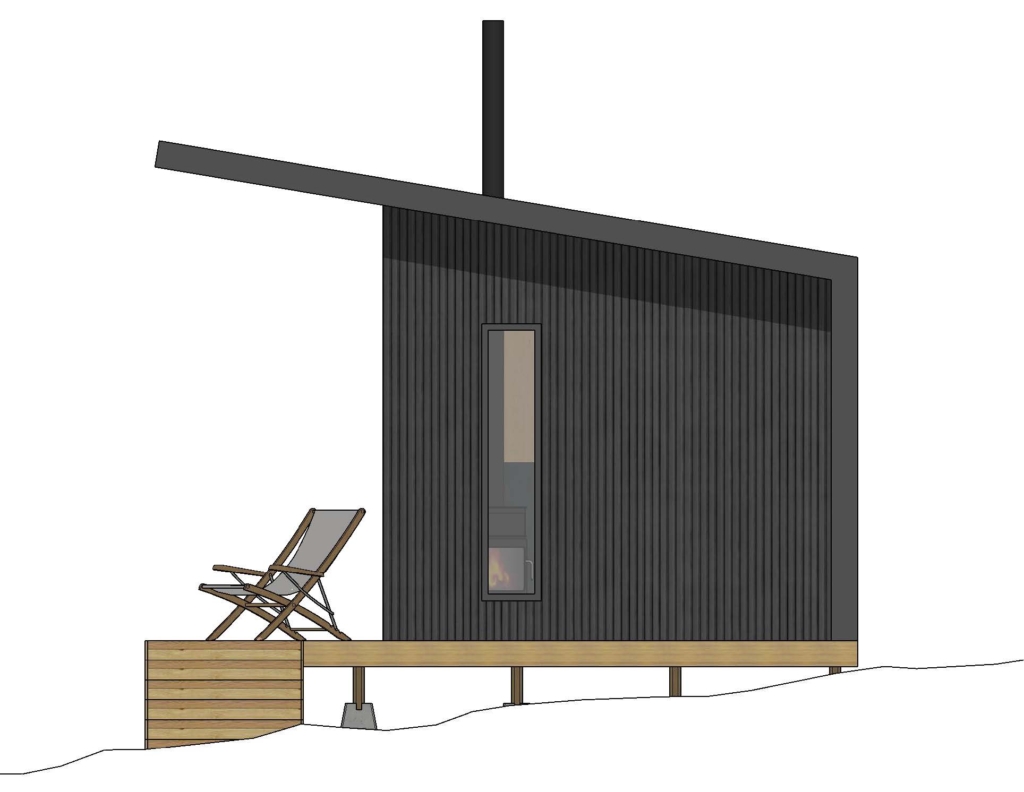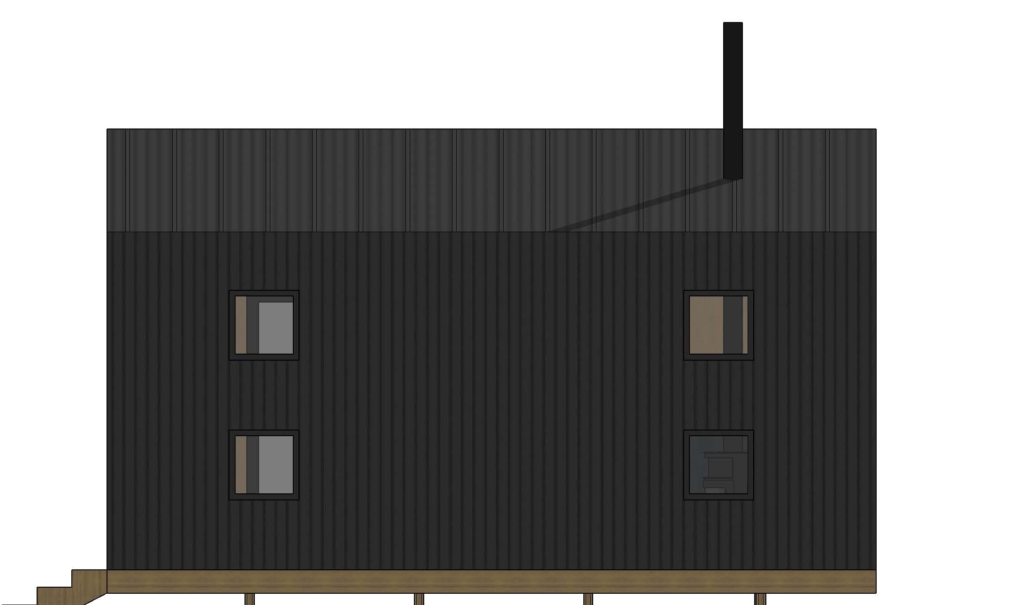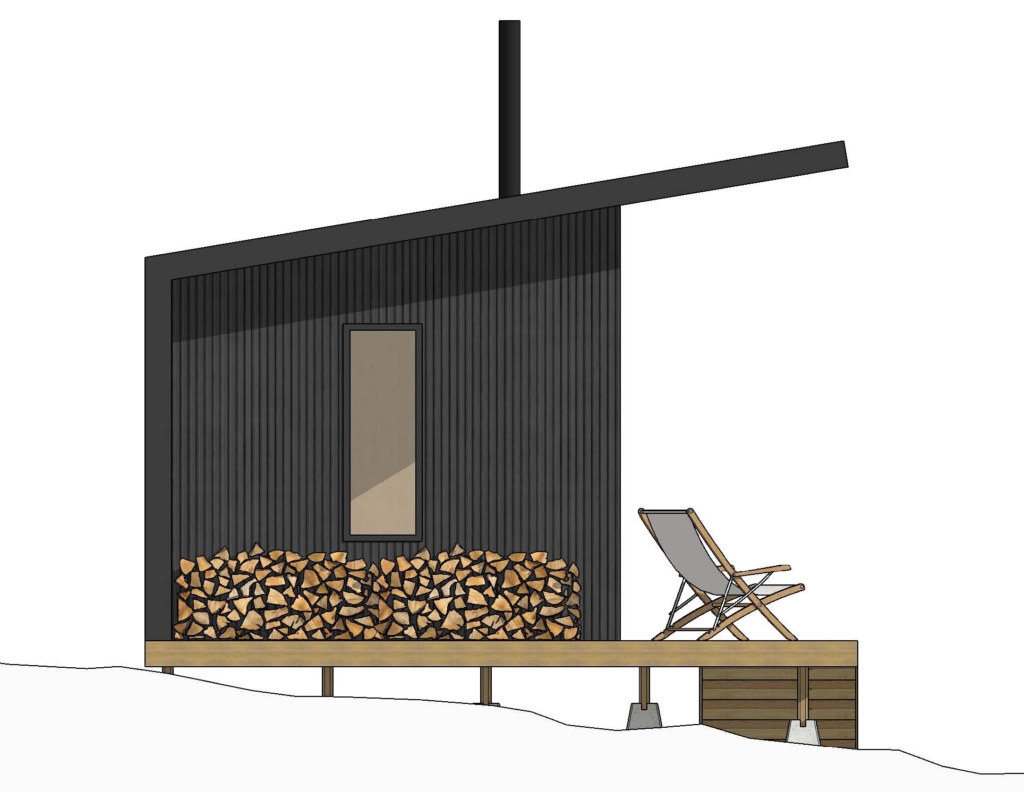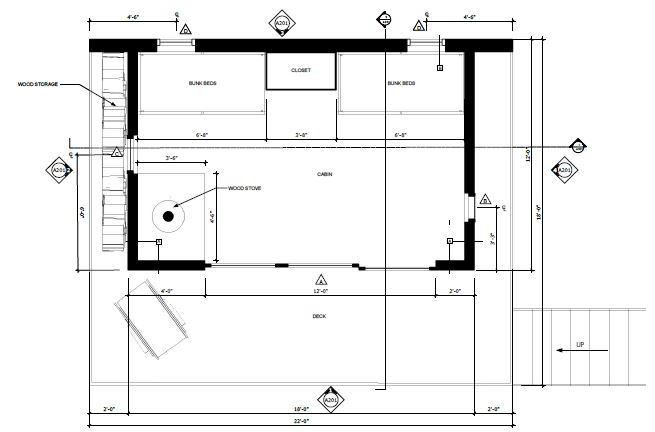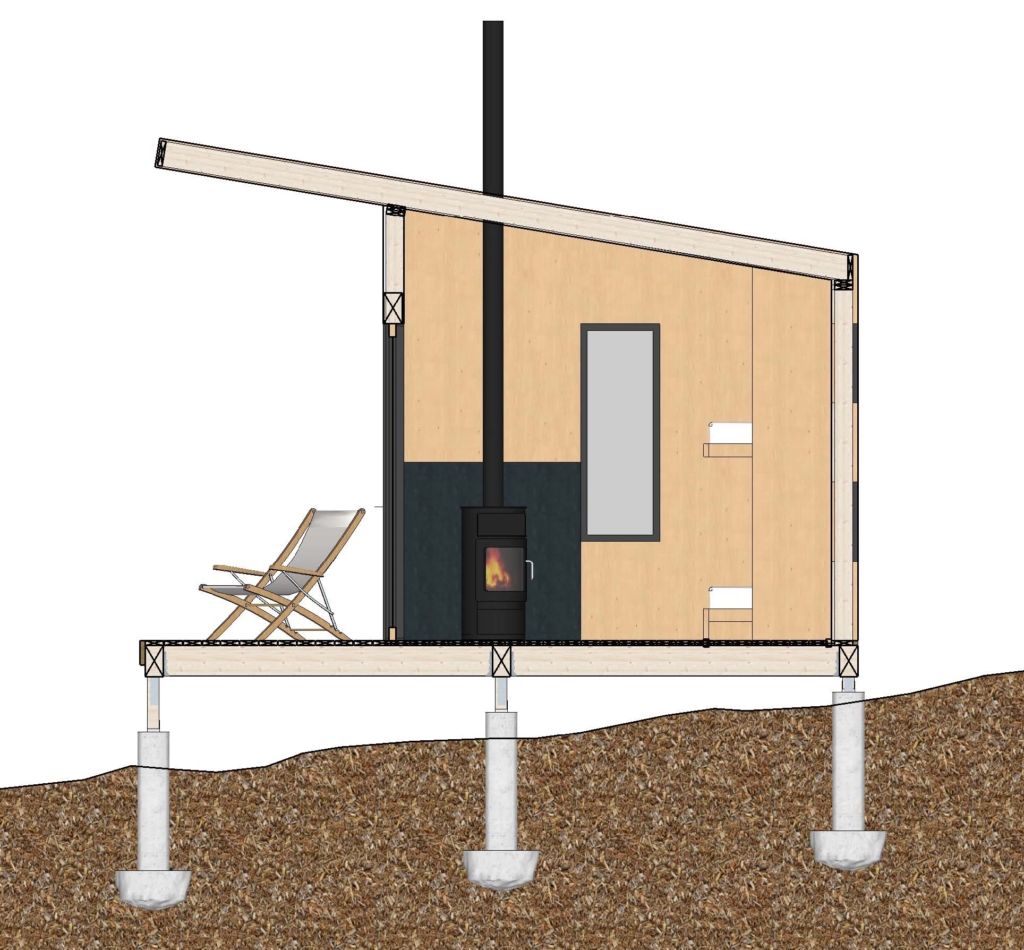I recently completed drawings for a small freelance project. The client wanted a small primitive Bunkhouse designed for a site in Oregon. The program consisted of 4 bunk beds, and a stove. The material and overall design were to match an existing wash house he had previously designed and built on site. I had a great time working on this simple structure. It was great to design a building with so few pieces . The Site consists of a hill that looks down a canyon and the views are directed down that hill.
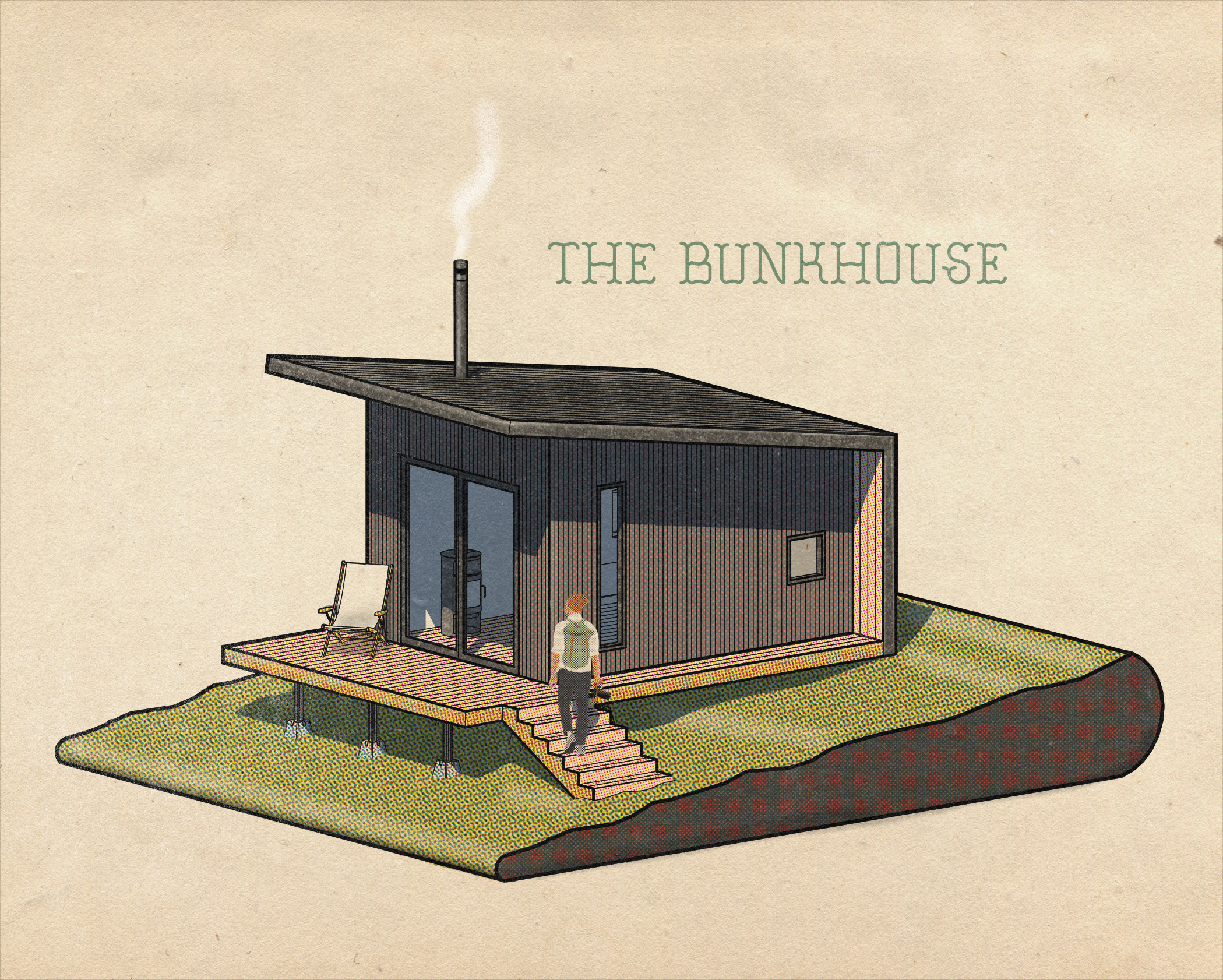
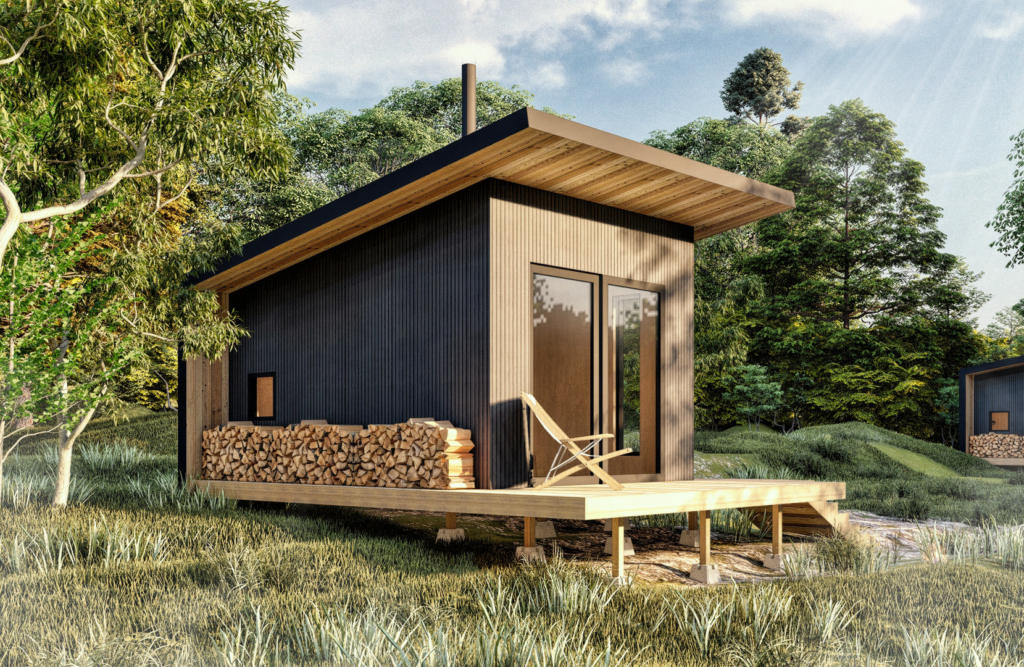
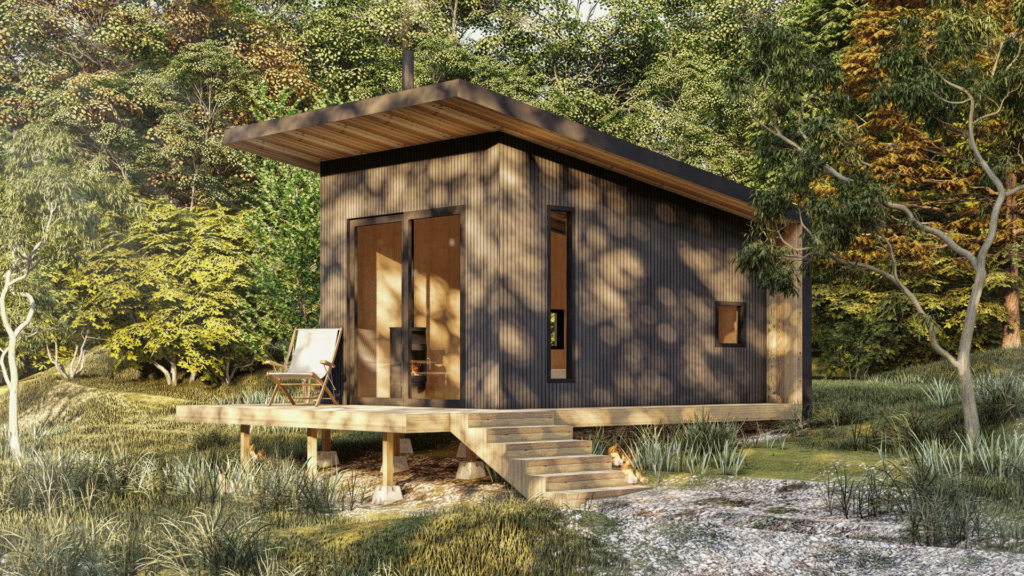
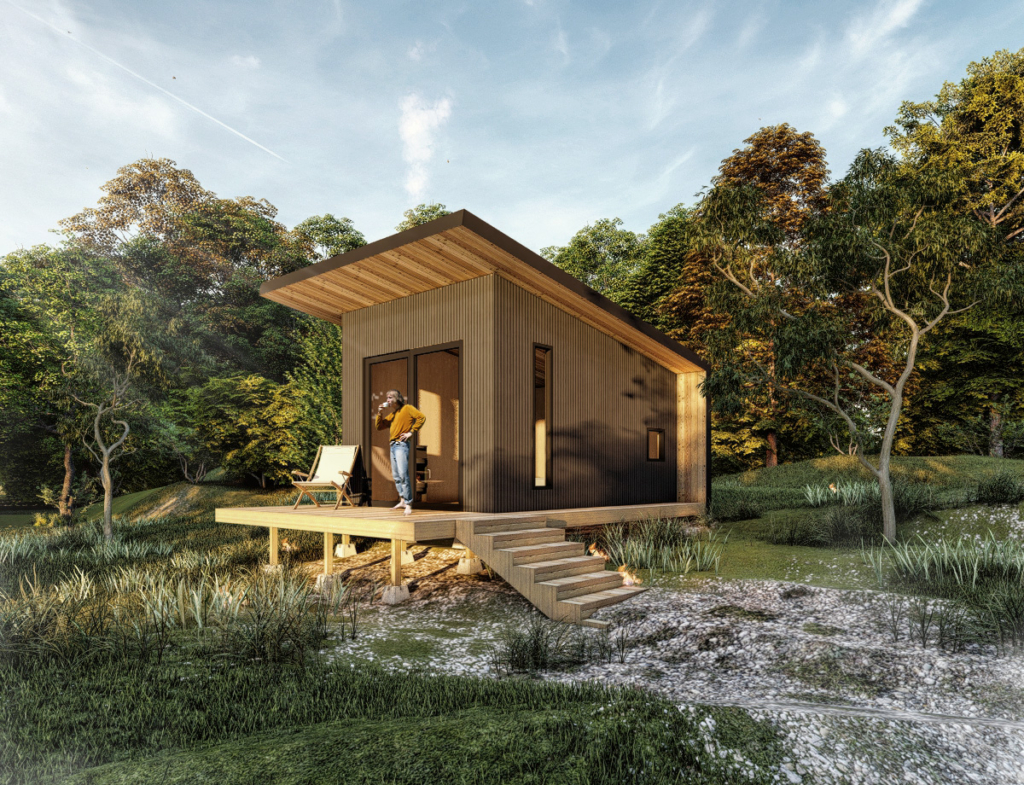
Above are the initial pretty picture renderings and from here down are the final design and more diagrammatic images .
