UPDATE:
So, we won the competition, which is great because I worked on it for about a month non-stop, and put A LOT of hours into it. Its really nice too, because the original competition guidelines dictated that they were going to narrow it down from 6 firms to 3 and have another round for the competition before making their final decision, but they liked the design and presentation so much that they just chose us and ended the competition. (i’d be pissed if I was one of the other firms!) So about the project:
There are three parts of the museum that were very important to the client, The Neuroscience exhibit, which talks about where creativity happens in the brain, the invention lab, and the main hall. We conceived the building as a metaphor for the human brain, design for this new museum was inspired from a passage out of Tennyson’sUlysses: “I am part of all that I have met; yet all experience is an arch where through gleams that untraveled world whose margin fades forever when I move.” This quote was a favorite of Dr Cade, the guy who the museum is named after, so it only seemed appropriate to base a lot of the design intent off of it.
The Museum is organized around one space—the Main Hall—where all experiences come together. Like Ulysses in Tennyson’s poem, this space is a part of all of the spaces in the museum, yet at the same time becomes the foundation upon which they are experienced. A distinguishable form, the Main Hall draws visitors in from Main Street with views into and through the museum. Individual wedge-shaped galleries growing organically from its core. Inside, it is a vortex of creative energy with exhibits flying all around. An oculus to the sky, symbolic of Tennyson’s “arch”, opens the space to the universe and all that it holds, while a prominent link to a large outdoor gathering plaza forges a connection with the rest of Depot Park.
LOGISTICS:
Most of the building is a corrugated metal, The main core is a rusted corrugated, (we’d love copper, but I really dont think we could afford it). The neighborhood is very industrial, so I think this will fit in nicely. On the main hall there is another layer of perforated metal. This draws back to whats happening on the inside of the museum, with the exhibits.
The budget is very tight so I wonder what this thing is going to look like when it goes into SD and CDs. Anyways, we are scheduled for completion at 2015.
All of the final production was done in 4 days. (very long days)
Floor plans and basic massing came from revit > then Rhino for customizing and details > Maxwell rendered > Photoshop post production. For the Sections and Elevations, Rendered in Rhino> Make 2d to get lines, and photoshopped post Production.
ORIGINAL POST:
So today President of our firm is heading down to Florida to present a competition we are participating in.
The competition is for a museum of C ~ rea .tivty. + Inven / tio. n. Its founded by the guy who invented Gator. Ade. (a quick google search can get you more info of the comp).
This whole project was conceived and excecuted in one month. Needless to say I put in some crazy hours on this thing but I am really proud of the result. I want all to comment on it in time
I worked on it with a architect here, and one architect intern. I played a very large role in the design and execution of this project.
We are going up against 5 other firms. We’ll see how it goes.
Can’t Give more details now, but I just wanted to throw something out there.
I will update it when the judging is over, and we can discuss the design and presentation.
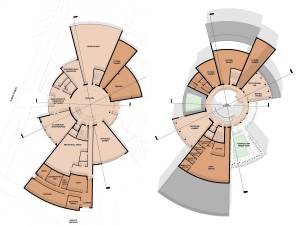
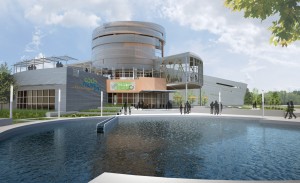
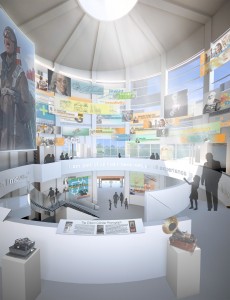
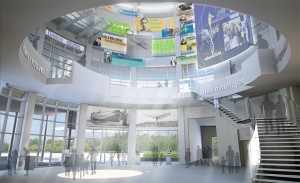
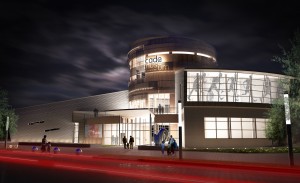
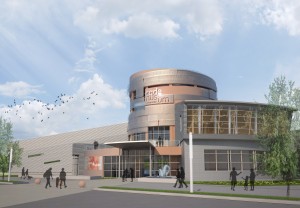

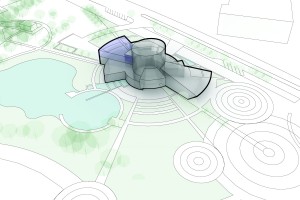
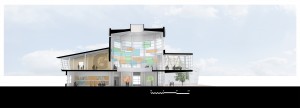
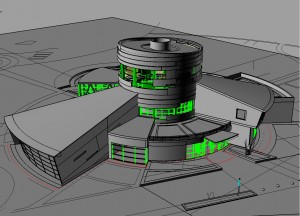
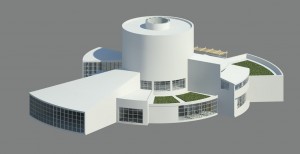
Does the alpha channel mean you started using the maxell cut out action in photoshop. In my opinion the very best maxwell plug-in for photoshop.
GOOD LUCK!!!!!!!!!
Yes, as well as the adjusting the multilights. The plug in is great!
Congratulations! Looks like it was a fun project to work on. The renderings are great I really like the night shot and the top image. For the night shot did you just photoshop in the tail light blur? I noticed that on the press release for this building they used the the first shot that you posted, but they cropped it, I think it is a great rendering, I think I might like the cropped version a little better, but I understand this shows more of the nearby train station. I think the use of the Rays photoshop plug in worked really well, I know you can color adjust the rays, I might have applied a little yellow, just to warm up the images a bit, on the other hand just the plain white might be good for a museum, but something to think about. I like the translucent 3d diagram of the building, I was wondering how you did the trees in that image are the straight illustrator or did you model something? I enjoyed the post and it was nice to see some birds in the rendering!
I am totally sold on the great hall/entry, I think it looks like a great space to walk into, and a great space to have a party. There is a lot going on in there with all the graphics, but a really nice amount of space to experiance it all. I think it works, and if feels really grand like you have arrived at an important place. I am somewhat less sold on the museum wings, but I think that is in part because they don’t seem as developed yet. It would be nice at some point to see some interior shots, because I imagine it could be quite cool inside the wing spaces, but I can’t visualize it myself yet. Great project definitely one for the portfolio.
Nice work Pat and congratulations! Really convincing spaces and building overall. It would be interesting to contrast these images with the Revit file you first received to see more of your process. What is the first thing you do when you start with a new Revit file and import it to Rhino? Was the building done entirely with revit before you received it? What is the simplest way to combine surfaces etc. when you import from Revit? I am doing a rendering for work too (soon to post) but have never worked from a revit file. Some of the walls come in so messy that I find that I am just rebuilding surfaces by tracing outlines. Other things come in really nice and I can just apply a material to a layer (window mullions and glass) … What will be your role now as the building moves forward?
Thanks for the kind remarks.
Yeah, in the night render, I just used ps and created some lines, and gave them an inner/outer glow. I think it came out pretty convincing. As far as the building diagram goes, I had a really low polygon tree in my rhino model so I could get my size and position right, then basically traced that in Illustrator and drew out the trunks and such for the trees with an opacity over them. I think they turned out rather nice. I had a whole series of those diagrams that built up the building piece by piece. It presented really well in powerpoint.
Yeah, the other wings of the museum are not as developed. I was hesitant to do any other interiors of those spaces because I didn’t want to keep playing exhibit designer and have to create all those exhibits to fill the renders.
Steve,
Since we generated the floor plans in revit we went ahead and got the basic heights and forms from the model. This was helpful because it provided a nice starting point to customize the model for my visualization purposes. When exporting from revit you need to check a box that says ‘make ACIS solids’ and export as CAD 2007. Then it works fine, for the most part. There will be sloppy connections between walls and such that could get weird with jpeg materials applied to them. But since I was in such a time crunch for this project, I decided that those mistakes in materials would be fixed in the model.
As far as what my role will be going forward, I be consulted as far as design / intent questions, but I won’t be working on this project much more. With the exception of additional visualization / marketing-fundraising needs. It would be cool to be able to work on this thing all the way through, but unfortunately, thats not in my job description… Oh well, at least I got to do the fun stuff…
p.s. I’ve attached 2 screen shots one from revit, one from rhino for comparison purposes.